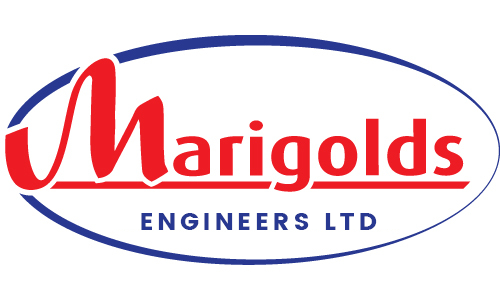Top tips to consider when designing your ideal commercial kitchen (Part 1)
Posted on 8th March 2022 at 14:21
There are numerous challenges that you need to take into consideration when planning the layout of your commercial kitchen.
Many hotels, schools, offices, restaurants, care homes, offices, pubs and clubs and golf clubs may have square or rectangular rooms which are ideal for the catering industry requirements.
Nowadays, however, the owners of hospitality outlets are purchasing old or unusual buildings which have small or awkward shaped rooms in which to fit your catering installations.
At Marigold Engineers Limited, for example, we have been asked to design, supply or install kitchen equipment into a variety of former premises, including a lighthouse boat, a former bank vault, a former courthouse and a refurbished gas container in London, Colchester and surrounding areas.
Thanks to more than 30 years of experience in the industry, we have been able to make our clients dreams come true.
You may have an idea about how you would like your premises to look when you open for customers. Enlisting a commercial kitchen designer will help you to overcome any hindrances or limitations. They can design your kitchen layout strategically placing important pieces of equipment to help streamline the workflow and processes involved.
Here are some aspects to take into consideration when designing the layout of your kitchen.
Utilities
Everyone wants an industrial kitchen that is safe and efficient with the highest quality catering installations that their budgets will allow, but one of the main factors to take into consideration is where the electrical wires, gas pipes, water pipes and waste outlets are situated, because that will dictate where certain pieces of equipment are placed.
Brian Marigold, founder of Marigold Engineers said, “Some older premises have a domestic gas supply which is unsuitable for commercial kitchens, an upgrade to a commercial gas meter can be very expensive, but essential if you are going to be installing commercial gas fired equipment.
In addition, you should look at your electrical supply, as the majority of smaller venues will have a single phase board, which isnormally already running at capacity. Upgrading to a three phase supply also is expensive and depends on your supplier.
Brian added, “You need to carefully the position of your water and waste pipes. The positions of these is essential as we go to many sites after they have had a local plumber carry out to carry out the initial first fix and, more often than not, the positions are always wrong. You need to remember that waste water runs with gravity, so always try to ensure the waste outlet is as low as possible. Our engineers will be able to pick the best area and ensure that the flow is correct.”
The number of diners
The volume of people you are catering for will dictate the size of your various pieces of equipment, from your commercial ovens, refrigerators, dishwashers, storage space and fryers or griddles.
Kitchen flow
An experienced chef knows the importance of workflow in a catering establishment. To achieve top class service at peak times, every aspect of the food service process needs to have been planned in your layout, for example:
• Doors to the dining area
• Delivery area
• Storage units like refrigerators or shelving for dry goods
• Food preparation
• Cooking areas
• Service areas
• Dirty dishes point
• Pot washing area and waste disposal.
Brian said, “You need to consider a whirlwind of different things when designing a kitchen. For example, access to the kitchen area is one of the primer considerations. You also need to consider what cuisine is going to be produced. For example, if you want to steam and fry food, everything else has to be in a different location.”
Safety and hygiene are vital
All commercial kitchens have gas safe and food hygiene laws to adhere to. They need to be kept spotless, work surfaces need to be durable and sealed to prevent food accumulating in nooks or crannies, while floor covering needs to be non-slip, hard wearing and sealed or crack free. Also, the waste system needs to be well away from the storage area and food preparation area.
Food preparation
Food hygiene is the utmost importance and different types of food, like poultry, fish, meat and vegetables need to be prepared in their own separate area to prevent contamination. Chefs will also want refrigerators and ovens or hobs to be a short distance away.
Storage
Brian said, “Storage often gets overlooked, Dry stores and general food storage areas are not only necessity but without them nothing is getting made!! Also, crockery can be very heavy and can take up a lot of space. All this needs to be considered when planning a kitchen’s layout.”
Our experts at Marigold Engineers Limited have the experience to thoughtfully plan your commercial kitchen for you. We will take all of your wishes and needs into consideration to design you the most efficient kitchen for your premises that can stand the pressure of volumes of customers and the test of time. Contact us today on 01206 870863.
Click on this text to edit it.
Share this post:



